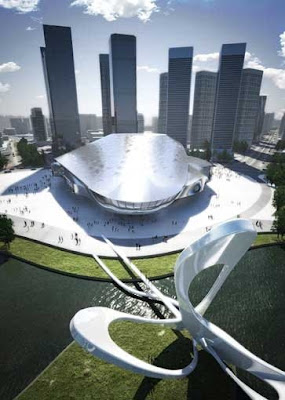





Porsche Museum completes in Stuttgart
A symbol of speed, agility, style and prestige, the Porsche is the car that every man, woman and child has dreamed about driving, even just once. Now, in Porsche's home city of Stuttgart, stands a place where all of those dreamers can drool freely - if not at the shiny speed-machines, then definitely at the monolithic car cathedral of the Porsche Museum.
Open to the public as of 31st Jan the museum, designed by Austrian firm Delugan Meissl Associated Architects, offers dramaturgy from every perspective. "The new Porsche museum represents our conception of architecture which is constantly moving in the field of interaction between buildings and their users," says Roman Delugan, co-founder of Delugan Meissl Associated Architects.
The exterior is simultaneously engaging and appropriately reflective of the stature and confidence of the brand. Textural surface alterations and varying levels and angles offer a structural complexity reflecting the manufacture of a well-oiled machine, while slashes of glazing allow the building to shine outwardly and beckon passers-by inside, further lured by a gently sloped ramp towards the entrance.
Once inside visitors are welcomed by a restaurant, museum shop and coffee bar and can view product development at work in the Classic-Workshop archive surrounding the two-level space. Taking enthusiasts towards the exhibition space is a dramatic cathedral-esque elevator space which narrows in anticipation of the abyssal exhibition space beyond. Stretching into a far-fetching gallery the collection unfolds and meanders through varying levels connected by sloping roads that visitors can steer themselves through and experience over 100 years of automotive design prowess.


















































